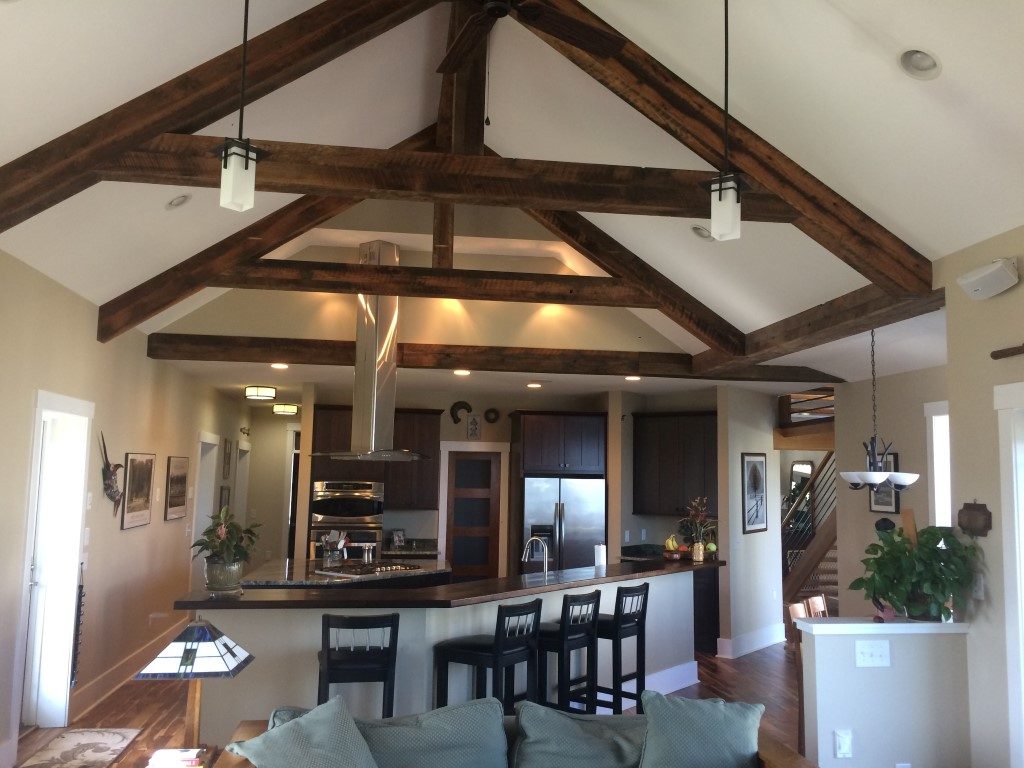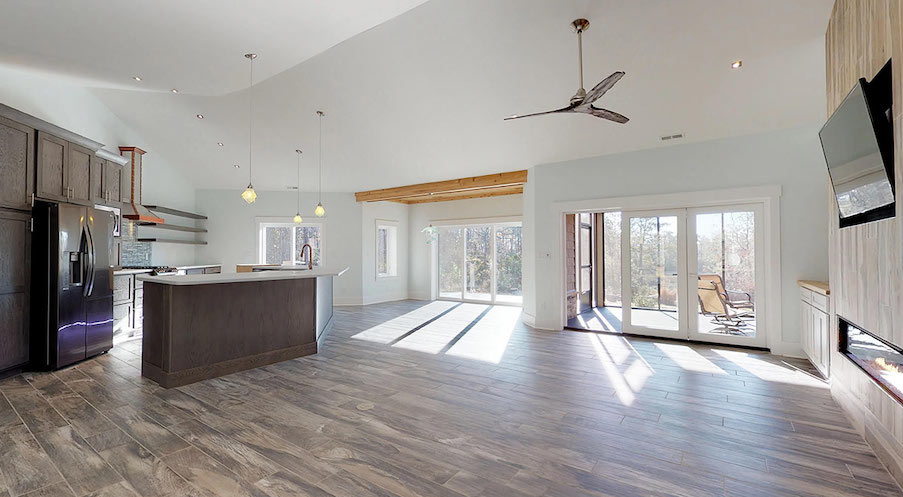
Open floor plans are wildly popular these days. Usually, an open layout consists of a combined kitchen, living room, and dining area. When considering resale value, remodeling older homes to meet an open layout standard has become a fairly solid remodeling investment. But is an open concept home the best option? An open floor plan can feel light and airy, making a space appear larger than it is. Heating and cooling an open space can be more costly, but the temperature will likely remain more consistent throughout the home.
Open Concept: Challenges & Considerations

One of the biggest challenges of an open space is the inability to ignore messes, clutter, and noise; Everything is right out in the open. The décor palette needs to flow even more harmoniously than in a sectioned-off space, not leaving much room for eclectic tastes to flourish. An open space can seem cold and cavernous if it does not have enough decorative touches, but if homeowners have a lot of personal items, or large pieces of furniture, the living space can appear cluttered or awkward.

More Family Togetherness
Families with young children particularly appreciate the sight lines of an open concept living space because they can monitor children with ease. An open layout may not be practical for families with older children, or multiple adults, who may crave privacy, room to entertain separately, or quiet spaces for working or studying. Entertaining in an open space is seamless and can prevent people from congregating in separate rooms. Preparing meals in an open kitchen is less isolating, and there is more opportunity to converse with guests and family members.

One’s preferences should be carefully considered before deciding if an open concept home is the best option. Consider one of our past blogs on the best kitchen layout for your lifestyle here. If an open layout is preferred, and a must-have home is sectioned off into separate living areas, consult a contractor to find out if the home’s structure would support an open concept remodel.
Are you ready to get started with your remodeling or building project to create an open concept floor plan for your home? Or maybe you want a custom home with a more traditional layout? Either way, we are here to answer your questions. Contact C.O.D. Home Services today for an estimate on your building or remodeling project.




