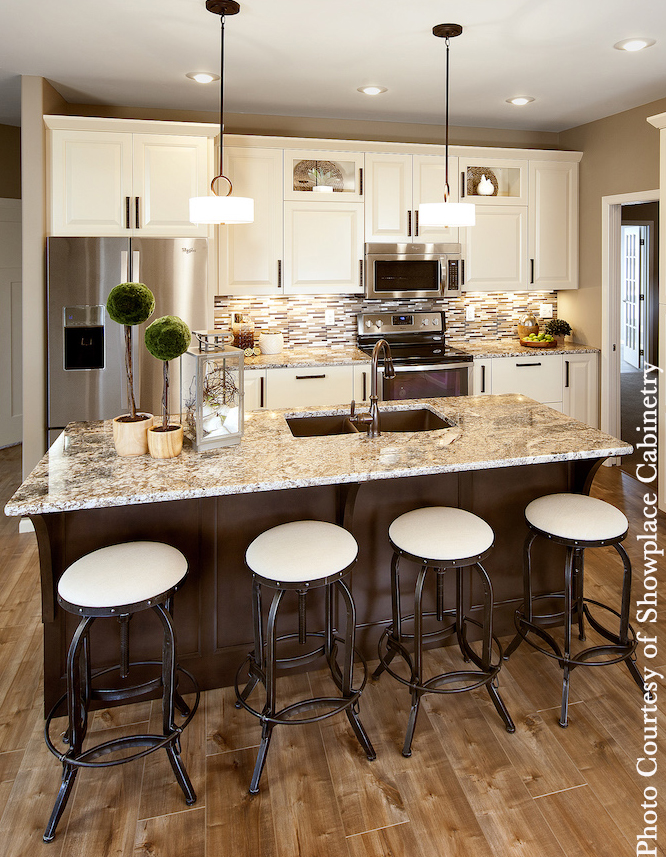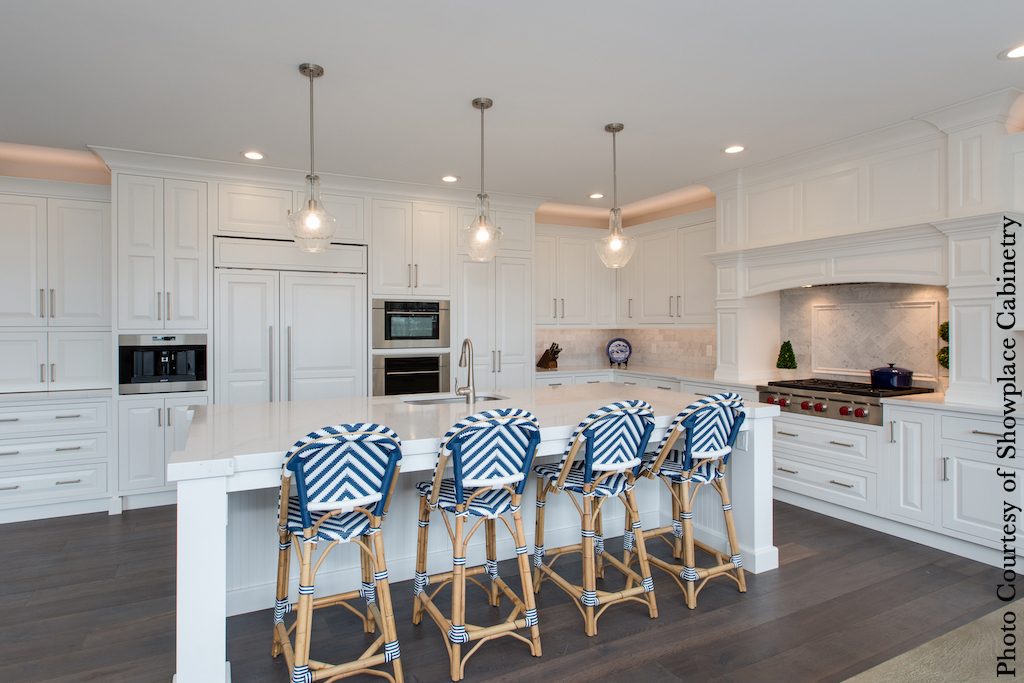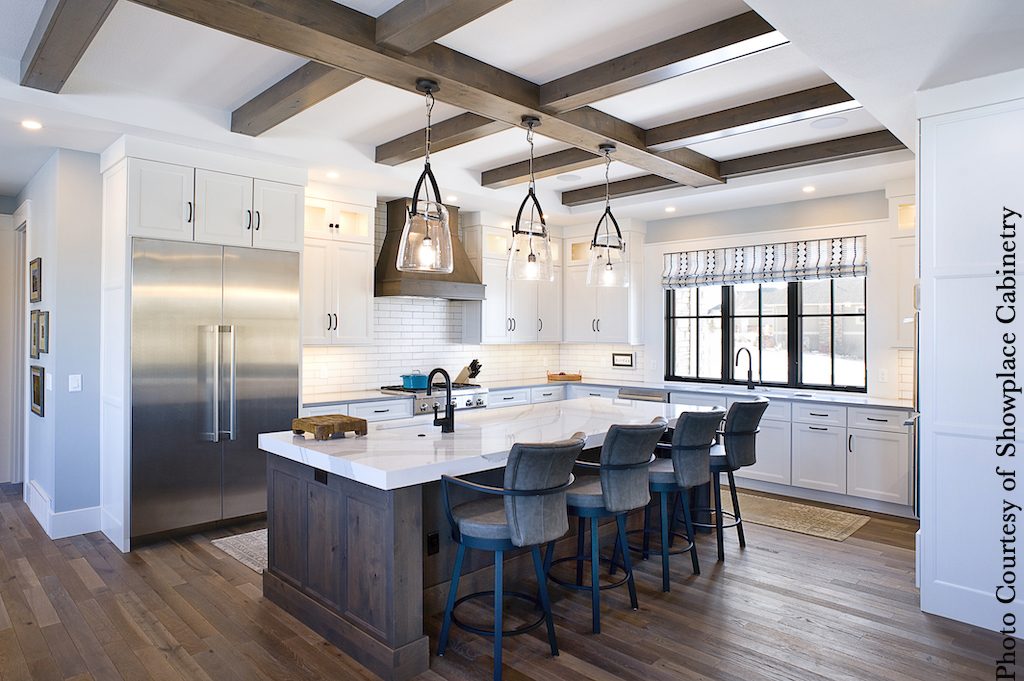
Does your kitchen layout work for you, or against you? What kind of kitchen layout will work best for you? If you are remodeling your kitchen, it’s an ideal time to change the layout. Here are some options to consider.
Open Galley Kitchens: Compact Kitchens for Small Spaces

If your existing kitchen is in a small space, sticking with a galley kitchen is one way to keep your kitchen’s footprint the same size. A galley kitchen has a straight line floorplan and usually one primary work zone.
Galley kitchens have the benefit of being easy to clean and maintain, but the amount of cabinet and counter space can be somewhat limited when compared to other layouts. It also may not be the ideal layout for families who have more than one cook in the kitchen.
If you want to change your layout, but don’t think you want to change the footprint, consider an open concept galley kitchen with island.
By removing a wall and adding an island, you gain cabinet space and the open-concept kitchen provides better sightlines and natural light. You may also consider widening your galley’s floorspace enough to make cooking for two possible without collisions or crowding.
L-Shaped Kitchen Layout: Functional and Inviting Floor Plan
L-shaped kitchens became popular due to their improved workflow. Rather than having wasted space, the L-shaped kitchen layout has plenty of counter and cabinet space filling the corner of your room.
Generally speaking, these spaces work well with an island or breakfast bar, and are perfect for entertaining. Open L-shaped kitchens naturally draw people to congregate with their hosts, so if you like visiting with family and friends while cooking, this could be a great solution for your home!
Choose An L-Shaped Kitchen for Its Functionality
Consider your preferences when cooking. If you prefer cooking alone, as a couple, or with the whole family?
The L-shaped kitchen design creates plenty of storage and floor space for cooking but does not end up being a pass-through to other parts of your home. It is also possible to have multiple work areas with this layout, so sharing the space should be comfortable and pleasant.
Adding a kitchen island will give you extra storage and counter space which can be used as a bar or dining space if you add seating. An island with a cooktop installed provides even more valuable prep space between the zones in your kitchen.
Place a large dining table beside your L-shaped kitchen if you enjoy entertaining and want to encourage people to linger near the kitchen (which usually happens naturally at social gatherings).

U-Shaped Kitchens: Maximize Work Space and Storage

A U-shaped kitchen is a practical choice for large families, offering several advantages in terms of functionality and space management. With cabinets and countertops along three walls and open access on one side, this layout allows for multiple work zones within the “U.” It is particularly beneficial for busy kitchens, enabling different family members to work simultaneously without getting in each other’s way.
The continuous countertops in a U-shaped kitchen provide ample workspace for meal preparation, making daily cooking routines more efficient. The layout’s ability to accommodate more upper cabinets than other configurations is advantageous for large families, ensuring plenty of storage space for kitchen essentials. This contributes to an organized and clutter-free environment, addressing the storage needs of households with diverse culinary requirements. In situations where three perimeter walls are not available, the addition of a peninsula can transform an L-shaped kitchen into a U-shape, offering adaptability to different spatial constraints. The practicality and versatility of a U-shaped kitchen by C.O.D. Home Services make it a tailored solution for large families seeking an optimal blend of efficiency, organization, and practicality in their kitchen spaces.
The Wrap Up
As you can see, there isn’t one best kitchen layout with an island to suit all situations. However, no matter whic layout works best for you, we are here to answer all of your questions about kitchen remodeling. If you want to learn about more ways to streamline your kitchen for functionality, read our blogs on minimalist kitchens and kitchen cabinetry for custom storage. Contact C.O.D. Home Services, LLC., today for a free consultation!




